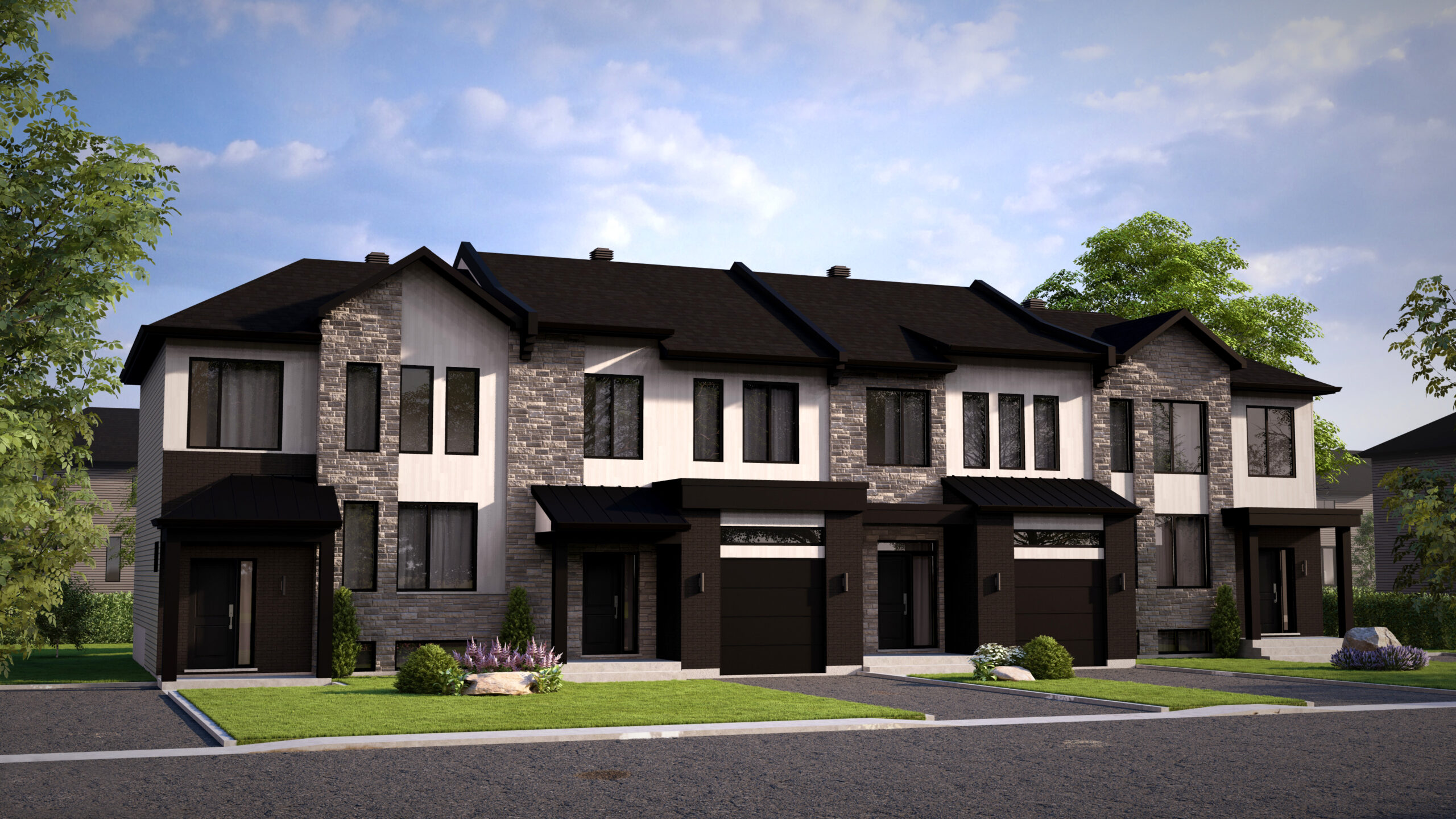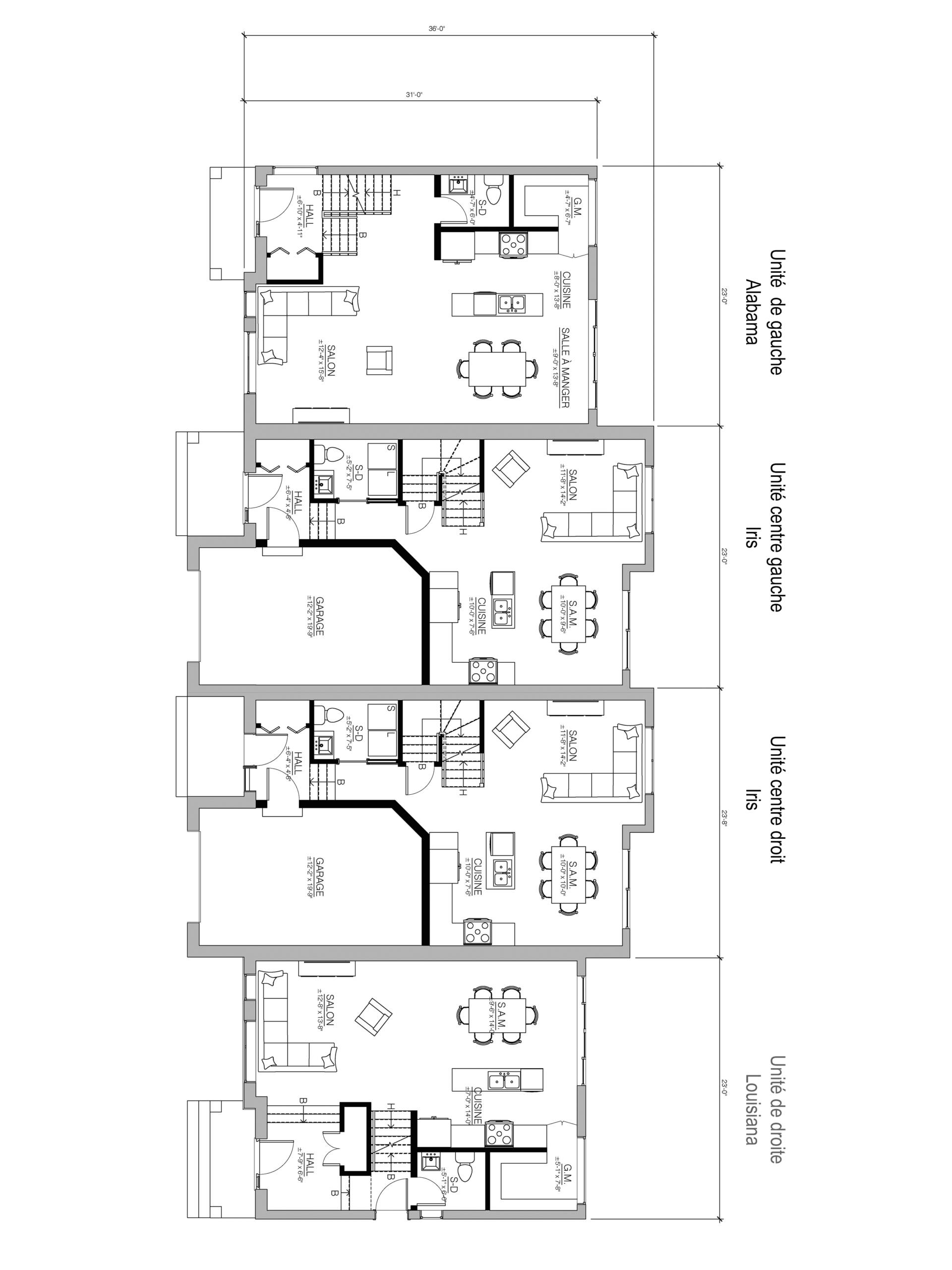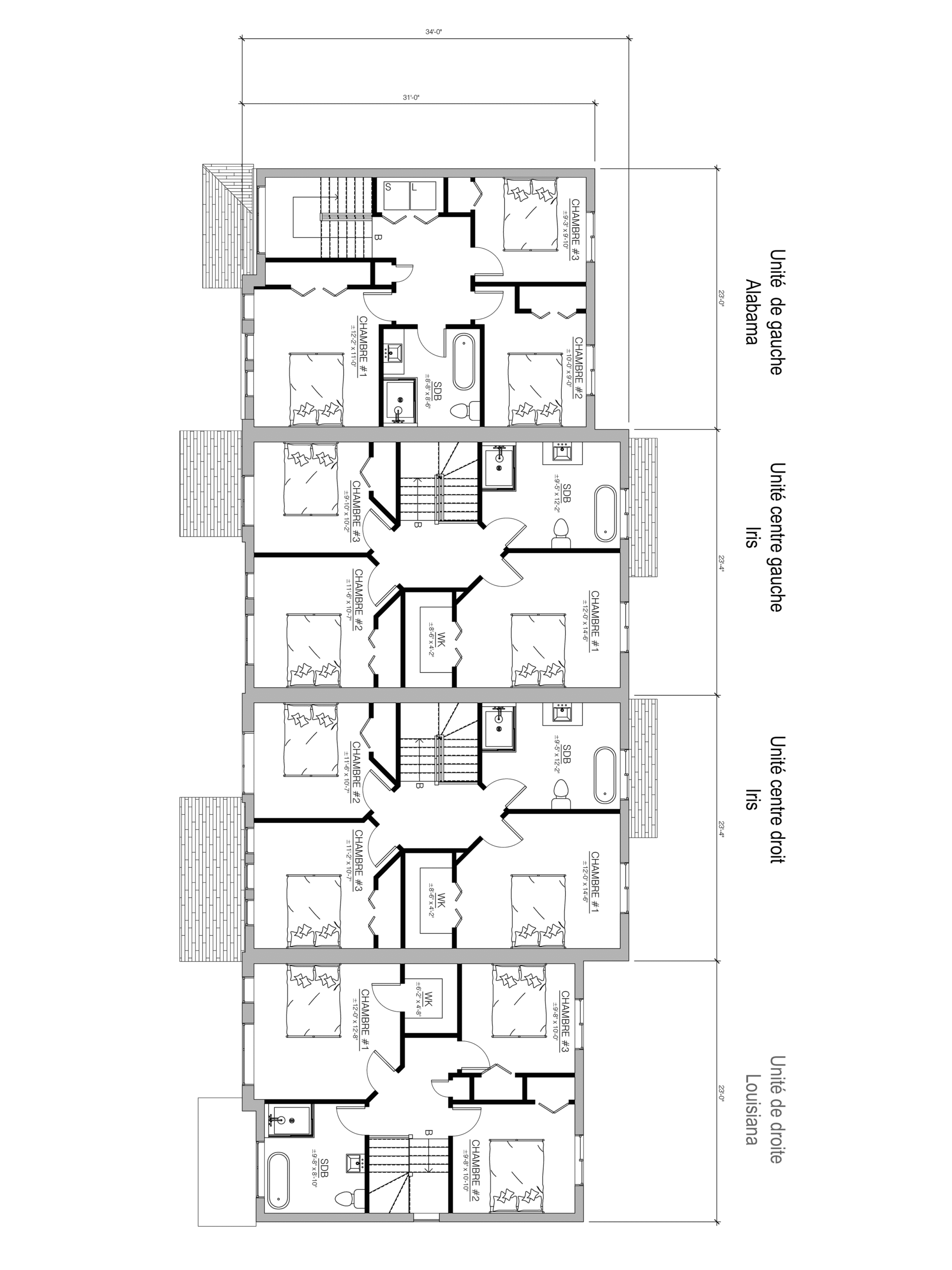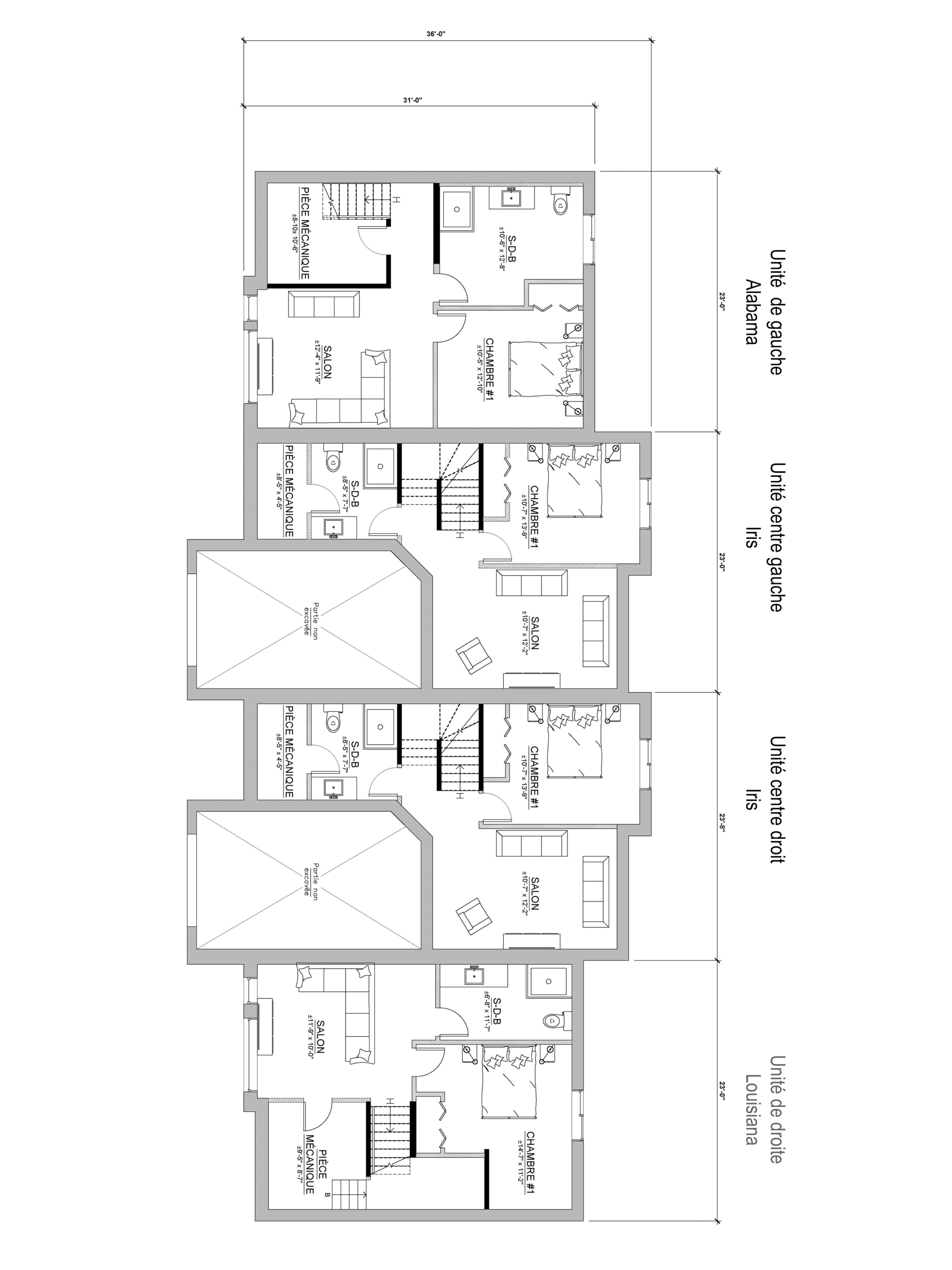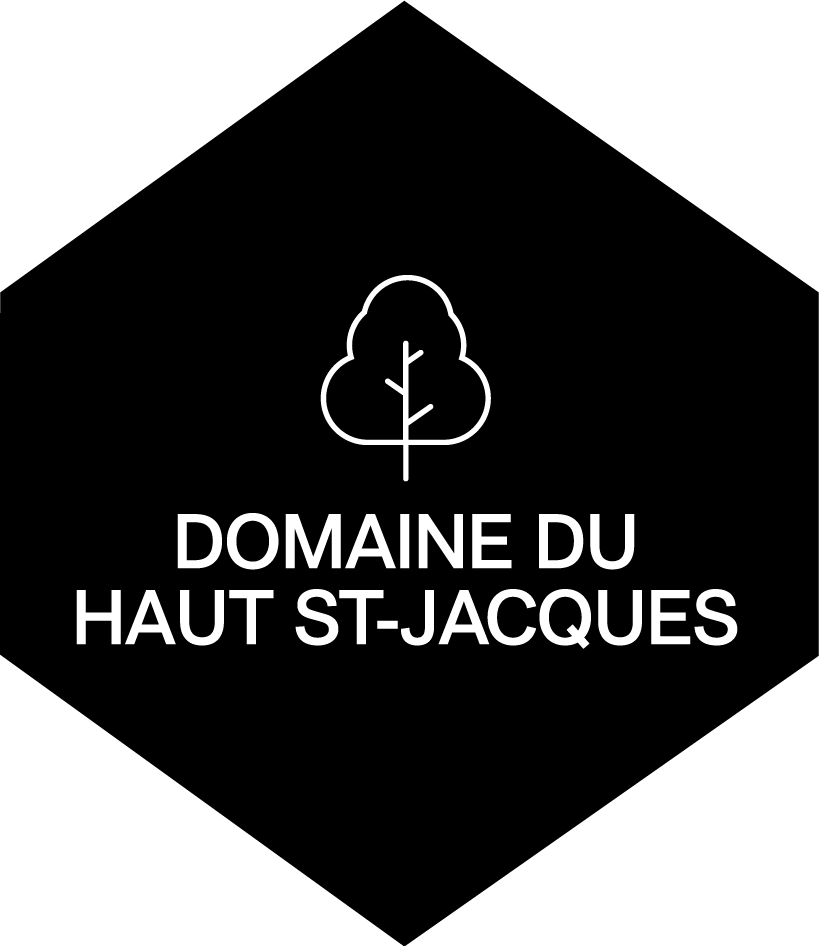The plans
Interior finishes
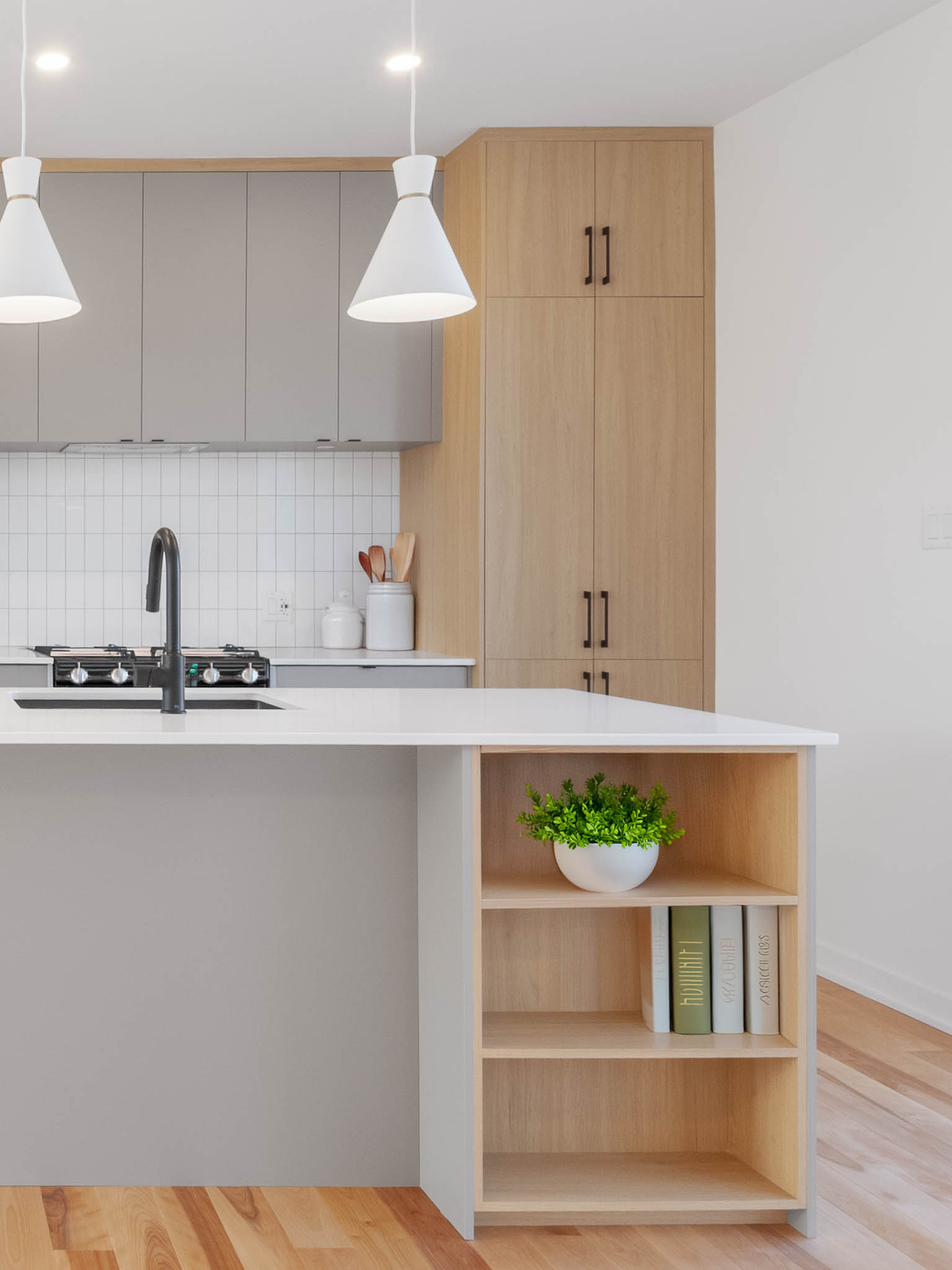
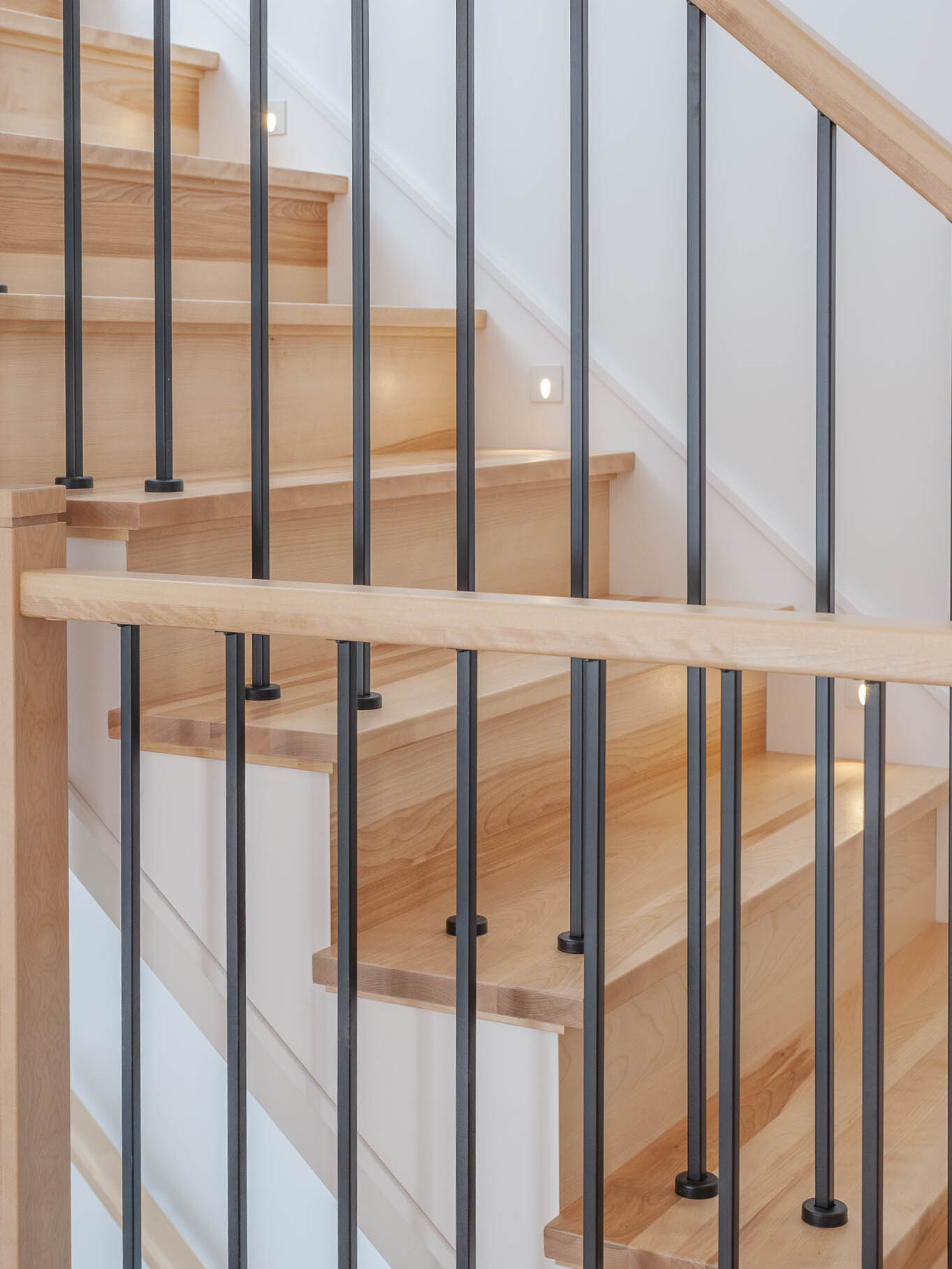
The same attention to detail is evident inside.
Durable materials, natural wood staircases and meticulous finishes: every Desranleau home reflects thoughtful design and quality craftsmanship, for an elegant, timeless interior.
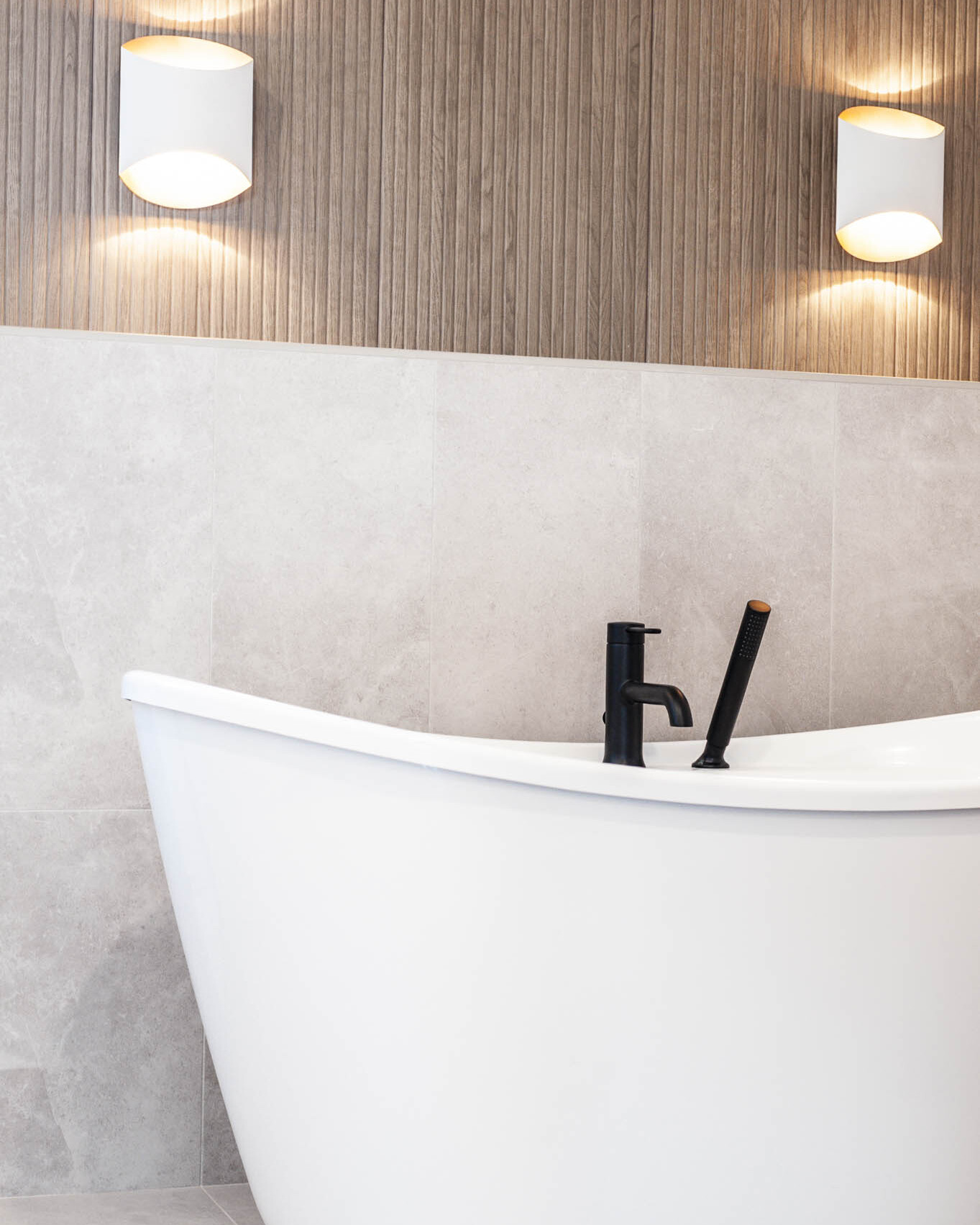
Exterior finishes
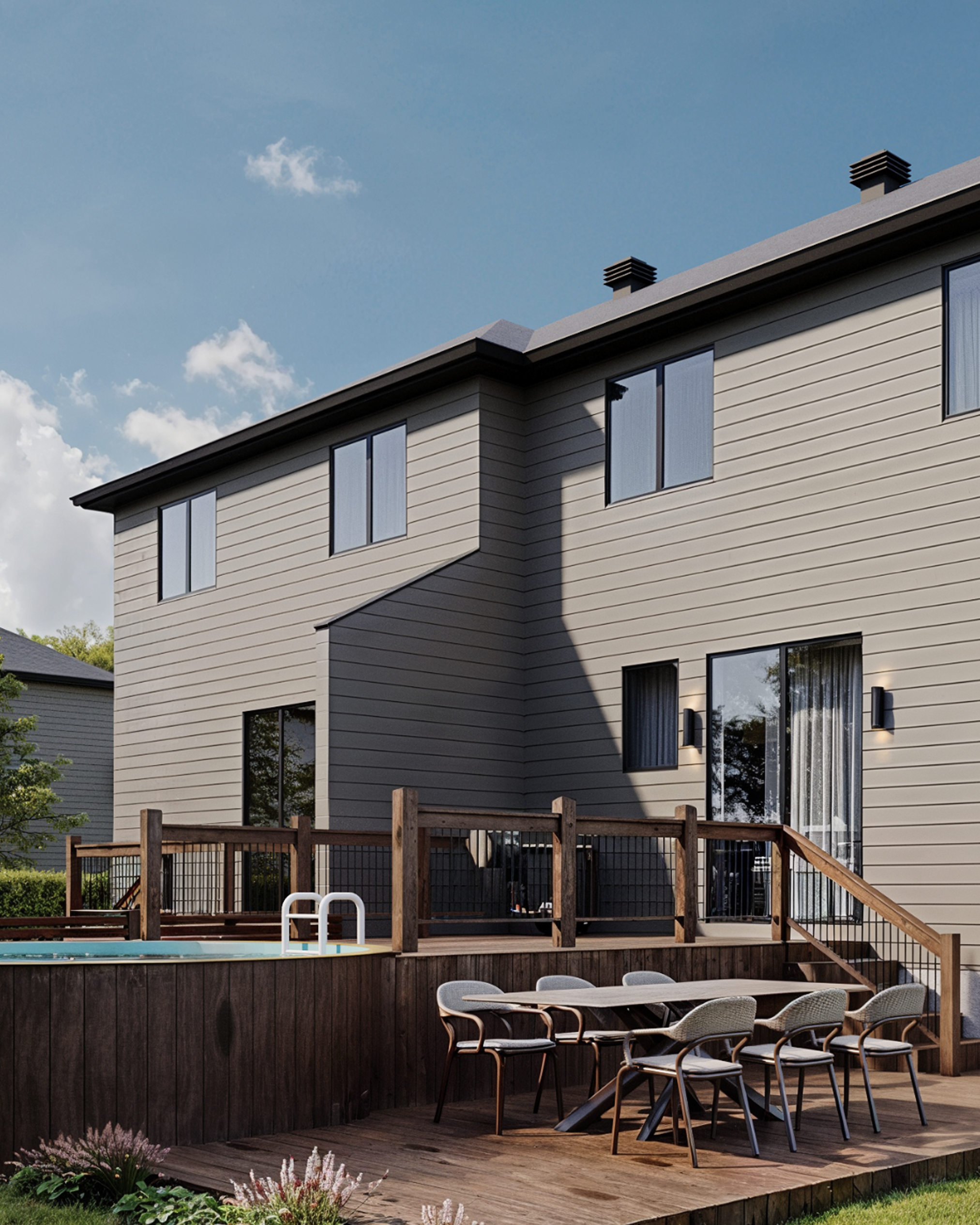
Rear terrace
A treated wooden gallery is included, ready to welcome your outdoor relaxation moments, as soon as delivered.
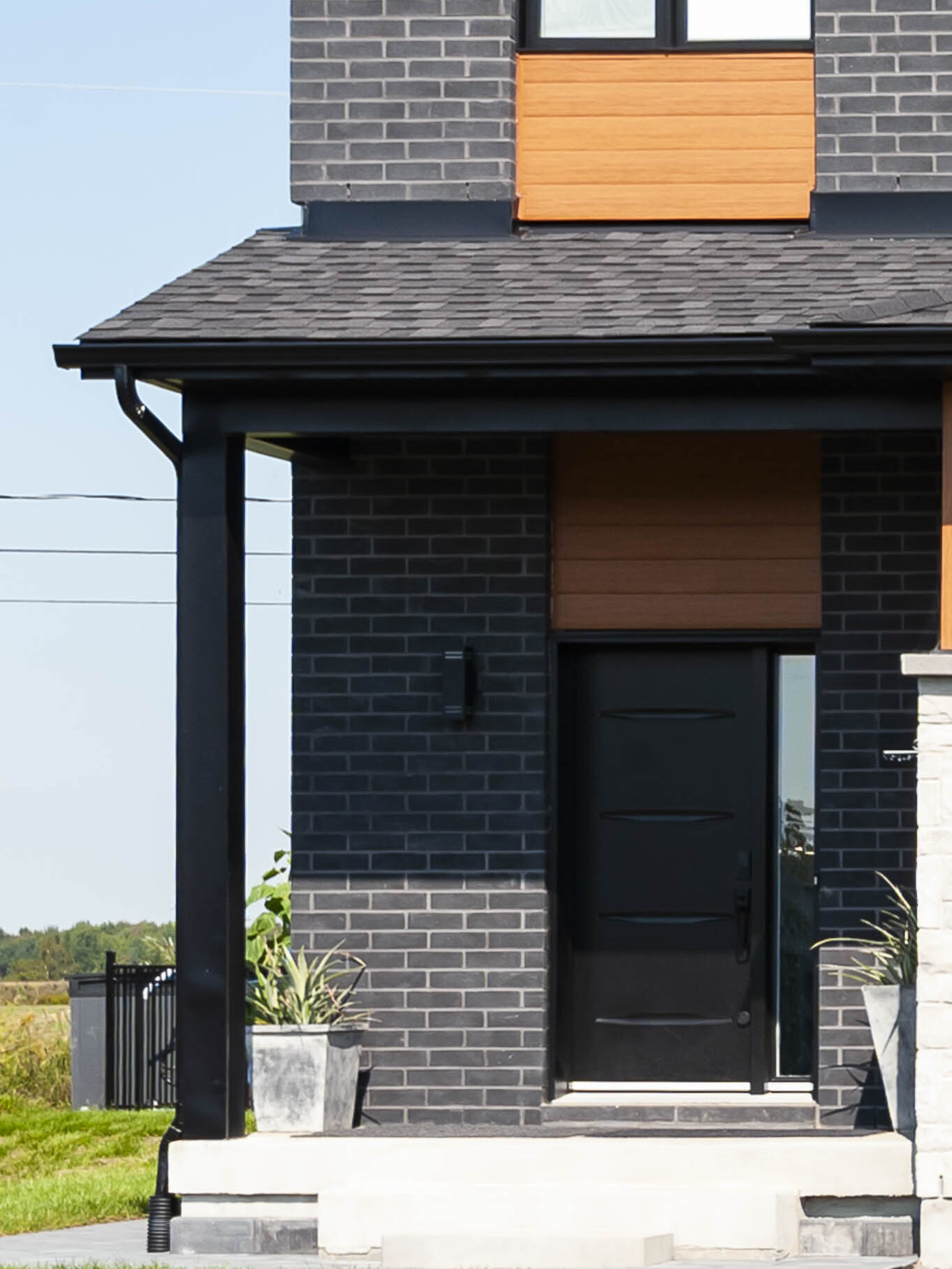
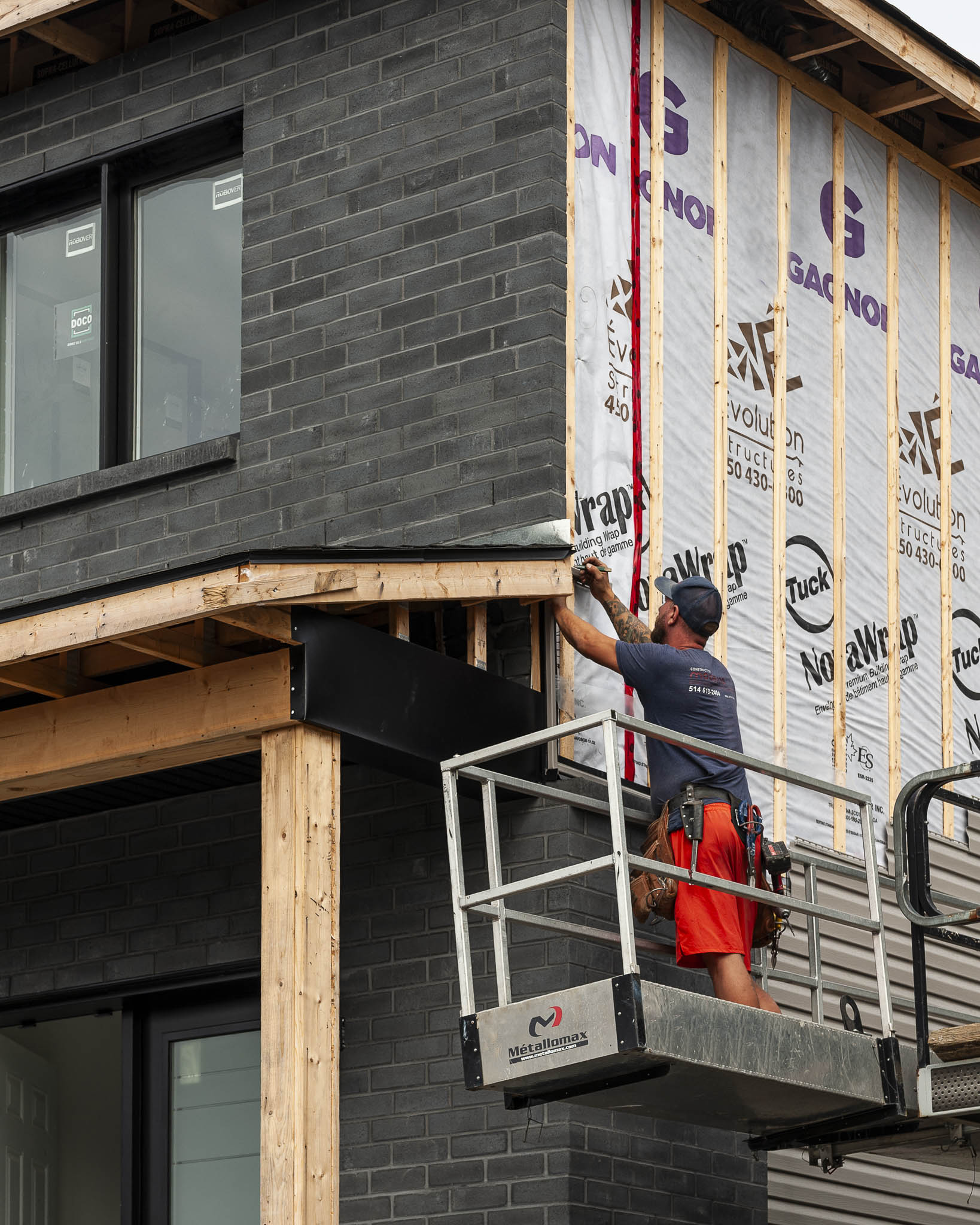
A signature look right from the start.
Our exterior finishes enhance the architecture with durable materials and controlled aesthetics, right from the entrance to the house.
This house is available in this project:
Talk to one of our advisors!
Need more information? Contact us today to find out more about our models and/or home projects.
- Quick appointment
- After-sales service
- GCR - New home warranty
- RBQ: 8361-3364-01
Information request
Talk to one of our advisors!
- Quick appointment
- After-sales service
- GCR - New home warranty
- RBQ: 8361-3364-01
Information request

